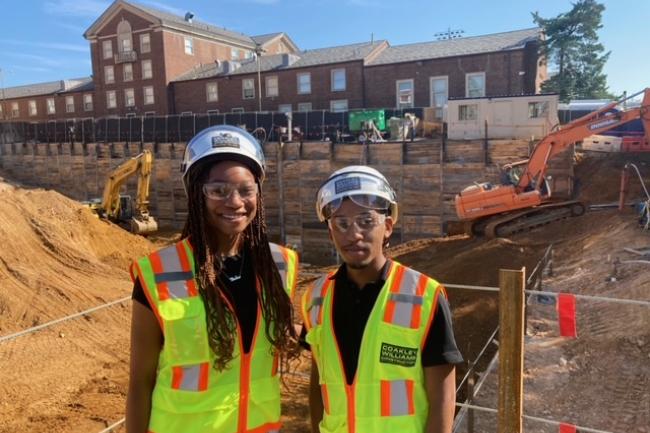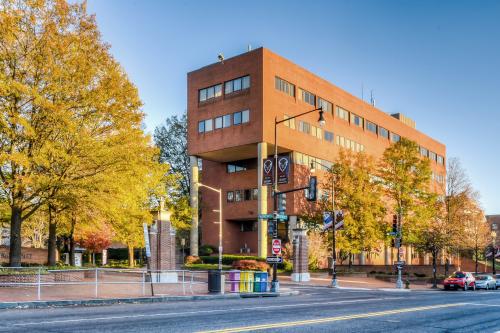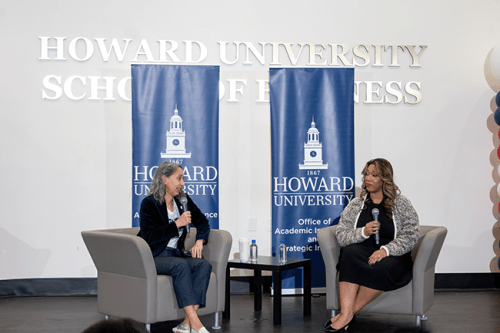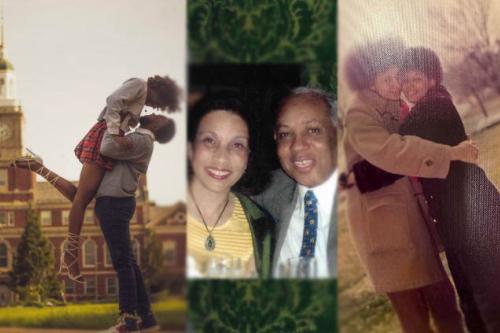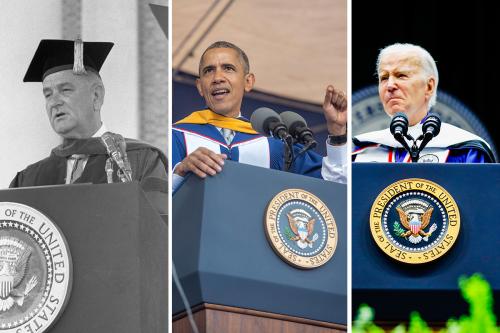The buildings on Howard’s campus are more than just physical structures. They are more than spaces that facilitate the education of students and the work of faculty members. Especially as the University breaks ground this semester on the first construction project (the Miner Building) that is a part of its $785 million investment in its academic buildings, these new and renovated structures are conscientious reflections of Howard’s institutional values and academic principles.
“Howard’s physical facilities will match the strength and reputation of our academic prowess,” says Rashad Young, senior vice president and chief strategy officer.
For the first time since 1984, Howard is constructing new academic buildings. But the soon-to-be-built facilities will be more than upgraded versions of their predecessors; the buildings being renovated are getting more than a fresh coat of paint. The construction projects taking place on Howard’s campus represent the University’s evolving and innovative academic offerings. As Howard strives to provide a more contemporary education, it requires the facilities that enables those educational offerings to come to fruition.
Academic Priorities
“Basically, right now, we teach everybody in sort of stovepipes. You have nursing, medicine, allied health – everybody is in different verticals,” says Anthony Freeman, real estate executive. “But in real practice, you should treat the entire patient with everybody working together.”
“This concept of patient-centered care resonates on a very emotional, very human level,” says Derrek Niec-Williams, executive director of campus planning, architecture and development. “Translating that lofty concept into a practical reality, while respecting legacy, academic identity, and time-honored pedagogical methods is an immense opportunity.”
That’s why Howard is building the Health Sciences Complex that will house the College of Medicine, College of Dentistry, College of Pharmacy, and the College of Nursing and Allied Health Sciences. This new facility will have specialized labs and increase opportunities for collaboration among the students from the different colleges.
Howard’s physical facilities will match the strength and reputation of our academic prowess."
Each of the new buildings will be state of the art and multidisciplinary in nature, including the Center for Arts and Communications and the STEM Center as well as the Health Sciences Complex. This approach is aimed at encouraging greater breadth and depth of exposure, and creating inroads to strengthen the intersections between various fields of study.
For students, this will yield better learning outcomes and development. For faculty and staff, it will lead to unique and innovative ways to develop new knowledge and means of instruction across Howard’s many disciplines. “While scholarly outcomes are a primary focus, we also seek to create spaces that will enhance social outcomes and help strengthen the bonds within the Howard community,” adds Niec-Williams.
“We’ve already started engaging with the deans and faculty on the projects to understand the value proposition [of the facilities] and what outcomes they are trying to have [with these new spaces,” Freeman says.
Social Priorities
The individuals and organizations that Howard partners with to deliver these projects are just as painstakingly selected as are the designs for the buildings. Howard does not just want to work with individuals who can get the job done at the most affordable price – they want to work with partners who share the University’s values, vision and priorities.
Cultivating diversity in the field of architecture and design is a major social priority. “Architecture is a broad field with as many specialties as there are environments to choose from,” says Niec-Williams. “Architects help to shape our habitats – our schools, our workplaces, our hospitals, and our homes. The importance of the presence of diversity at humanity’s drawing board cannot be understated.”
Each of the new buildings will be state of the art and multidisciplinary in nature.”
Recent figures suggest that only 2% of architects identify as Black. According to the National Council for Architectural Registration Boards, this figure has not increased for at least five years. Though the representation of women in architecture has steadily increased, less than 1% of female architects identify as Black.
Accordingly, Black-owned and operated architectural firms are relatively few in number, and often struggle to compete with larger or more established firms. In this context, Howard recognizes the significance of its role as a promoter of economic opportunity for underrepresented professionals and businesses.
The engineering and architecture vendors that Howard will be working with “all have a pretty unique story,” Freeman says. They will reflect the University’s priorities to work with diverse and female-led organizations as well as Howard’s commitment to supporting alumni.
These major projects also present opportunities to reinforce Howard’s educational mission, providing students further means to advance their experience, using the campus as a “living laboratory.”
To date, Howard students and recent graduates have played a number of roles on major projects ranging from internships to full-time positions. Beyond resume-building, this experiential learning generates real-world skills that broaden student perspectives and expand opportunities for meaningful employment upon graduation.
As students continue to study a wide range of subjects, these new facilities that are designed for an interdisciplinary education will empower students to pursue their mission, not just their major.


