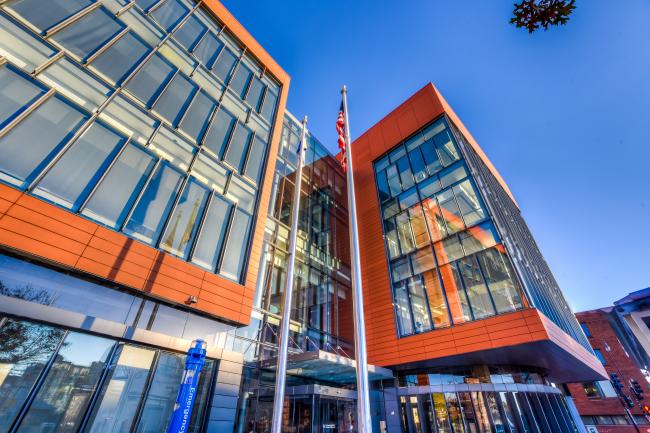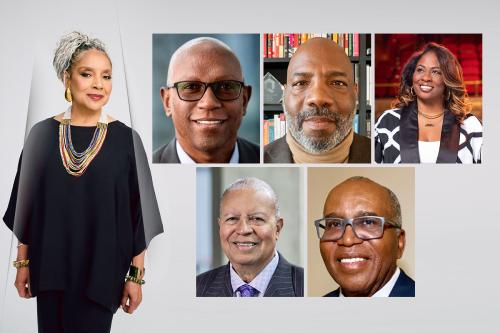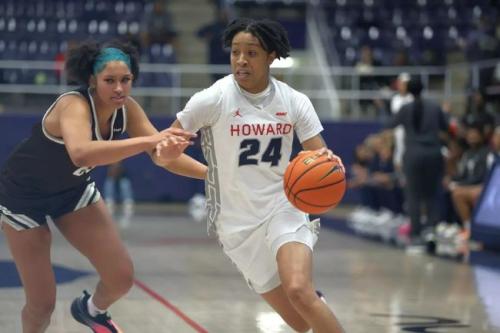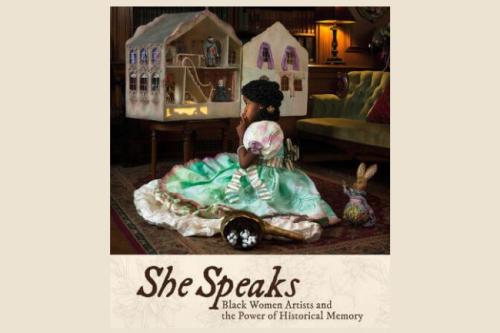WASHINGTON – Six months after announcing its most significant investment in new academic facilities and renovations, Howard University’s Office of Real Estate Development and Capital Asset Management (REDCAM) has chosen several visionary architecture and engineering teams to support its largest and most transformative academic projects. Notable for the substantial levels of diversity and alumni involvement among firm leadership and staff, the selected teams offer an array of local and national expertise to advance Howard’s major capital projects. Implementation of these strategic capital projects will also provide robust learning experiences for students to gain meaningful opportunities both in and outside the classroom, including the ability to contribute to the design process, construction site tours, and shadowing experts through various aspects of projects.
Howard’s $785 million investment will fund the renovation of the historic Myrtilla Miner building and construction of three new academic centers: the Health Sciences Complex; the Center for Fine Arts and Communications; and the Science, Technology, Engineering and Mathematics (STEM) Center. These facilities are major components of the University’s latest Campus Master Plan and will advance Howard’s educational mission.
“Howard’s Real Estate Development and Capital Asset Management leadership is implementing a complex strategy that continues to support the University’s recent national recognition as a highly innovative institution, while ensuring that projects are delivered in a manner that aligns with Howard’s mission,” said Howard University President Wayne A.I. Frederick, M.D., MBA, FACS.

Health Sciences Complex
Design of the Health Sciences Complex will be performed by national architecture firm Page Southerland Page; R. McGhee & Associates, owned by Howard faculty member and alumnus Ronnie McGhee, FAIA (B.A., ‘78); and K. Dixon Architecture (KDA), owned by Howard alumna Kathy Dixon, FAIA (B.A., ‘91). The Health Sciences Complex will house the Colleges of Medicine, Dentistry, Pharmacy and Nursing and Allied Health Sciences.
McGhee’s extensive experience with historic preservation projects on campus and across the District of Columbia is critical to the preservation of the C.B. Powell building and its integration with the new Health Sciences and STEM facilities.
“The HSC-STEM project will create a new ‘node’ on Howard’s campus, moving part of the intensity and focus of daily campus activity northward,” said McGhee. “As a faculty member, I am excited that these completed projects will build on Howard’s legacy and what distinguishes Howard University and its programs: commitment to community service and an educational impact on a global scale.”
The project is part of the University’s effort to create a cutting-edge research and training center that moves Howard on the path toward status as an R-1 designated University.
STEM Center
Linked physically and academically to the Health Sciences Complex is the STEM Center, which will house physics, chemistry, biology, engineering, and mathematics programs and their associated labs. For its design, Howard strategically selected a team composed of Perkins&Will, R. McGhee & Associates, and KDA. Again, the winning team blends the skills of a large firm with national laboratory experience with the sensitivities of smaller local minority and alumni-owned firms. KDA and RMc’s participation on both teams for these two integrated projects will offer efficient communication among teams, potential creative benefits that can result from cross-pollinating teams with diverse skill sets, and a cohesive approach to project execution.
“It is an honor to be able to significantly contribute to the design of a new state-of-the-art STEM building on the Howard campus while also promoting the visibility of Black women architects nationwide,” said Dixon.
Center for Fine Arts and Communications
Howard selected the joint team of DC minority-owned firm Kishimoto Gordon Dalaya (KGD), and Moody Nolan Architects, the country's largest African American-owned and managed architecture firm. The KGD and Moody Nolan’s award-winning team includes four Howard alumni, including Renauld Deandre Mitchell, FAIA (B.A. ’96) to design the new Center for Fine Arts and Communications. The new Center for Fine Arts and Communications will house the Chadwick A. Boseman College of Fine Arts and the Cathy Hughes School of Communications.
Myrtilla Miner Building
To reimagine the historic Myrtilla Miner building, the University will turn to Studio Twenty-Seven Architecture, whose team will be led by a Howard alumna. Sitting prominently on Georgia Avenue, the Miner building will reclaim its historic role as a beacon of education training and practice by housing the School of Education and the Howard University Middle School for Mathematics and Science.
In addition to the lead designers, each team offers significant diversity among subconsultants in each project. Teams already have partnered with more than 20 firms owned by minorities or women that will have meaningful roles. More will be identified throughout the design and construction process.
Dr. Frederick added: “Howard University is thrilled to be working with an esteemed set of experienced and skilled national and local firms, and even more so to be surrounded by talent grown at the University. These professionals understand the heart and soul of Howard, and also offer the technical prowess to create preeminent learning centers for generations of scholars.”
Soon, Howard will announce critical support teams to advance these groundbreaking projects, including owner’s representation and pre-construction services. These teams will represent the same stellar quality of professionals, relevant experience, and diversity already demonstrated by Howard’s architecture and engineering partners.
Pictured:
Kathy Dixon, FAIA, Principal, K. Dixon Architecture, Bachelor of Architecture, Howard University, 1991
Ronnie McGhee, FAIA - Principal, R. McGhee & Associates, Bachelor of Architecture, Howard University - 1978
Faith Broussard, Designer, Page Southerland Page, Bachelor of Architecture, Howard University, 2017
Floyd Cline, Associate Principal, Perkins&Will
Keisha Wilson, Project Manager, Studio Twenty-Seven, Bachelor of Architecture, Howard University - 2013
Renauld Deandre Mitchell, FAIA, Partner, Moody Nolan, Bachelor of Architecture, Howard University – 1996
###
About Howard University
Founded in 1867, Howard University is a private, research university that is comprised of 14 schools and colleges. Students pursue more than 140 programs of study leading to undergraduate, graduate, and professional degrees. The University operates with a commitment to Excellence in Truth and Service and has produced one Schwarzman Scholar, three Marshall Scholars, four Rhodes Scholars, 12 Truman Scholars, 25 Pickering Fellows and more than 165 Fulbright recipients. Howard also produces more on-campus African American Ph.D. recipients than any other university in the United States. For more information on Howard University, visit www.howard.edu.
Media Contact: Misha Cornelius; misha.cornelius@howard.edu





